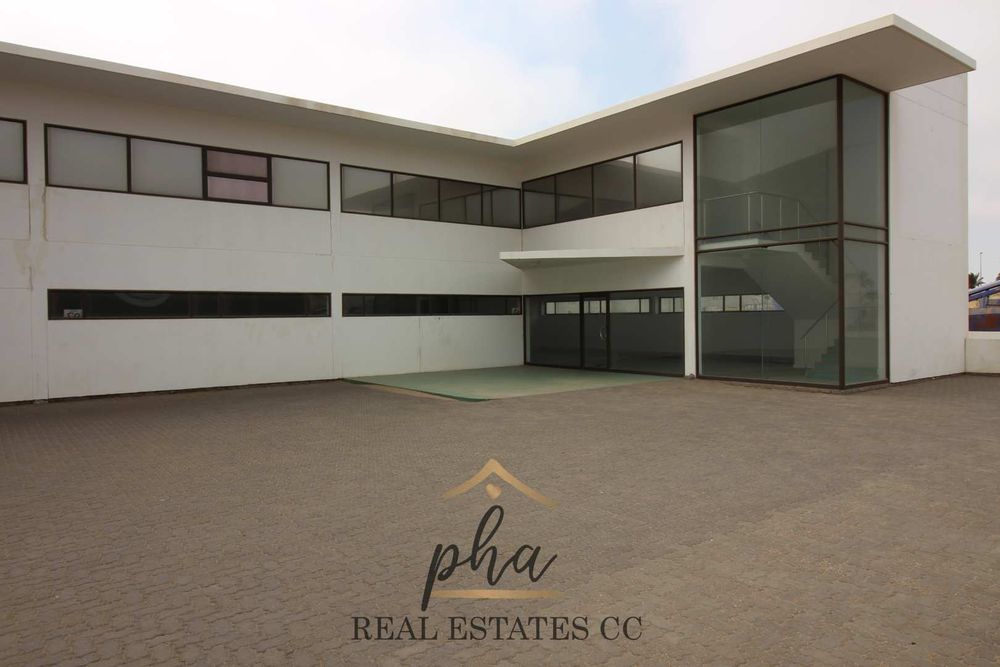
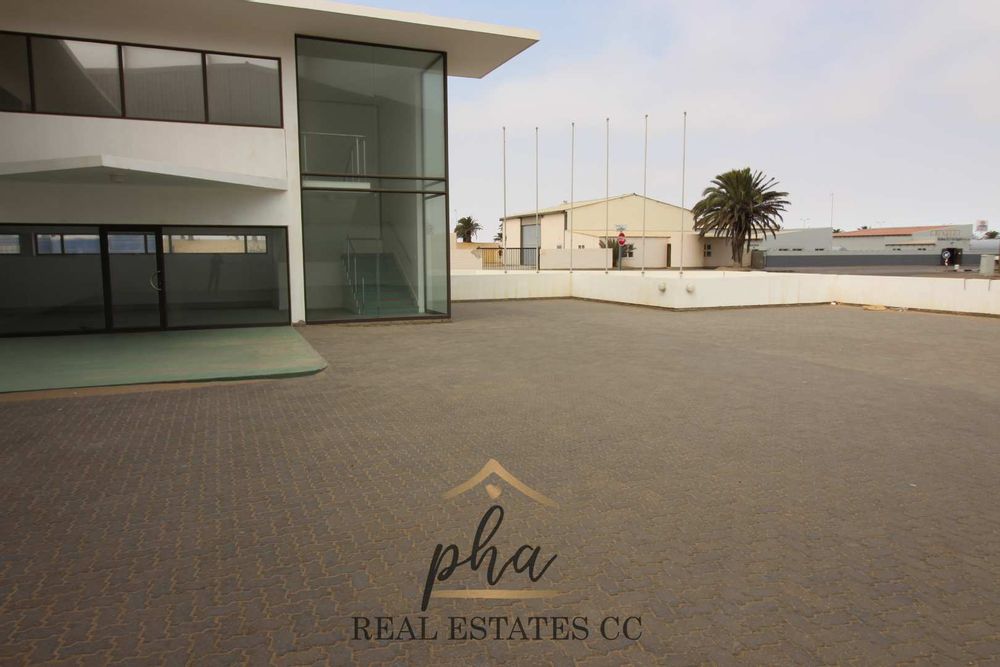
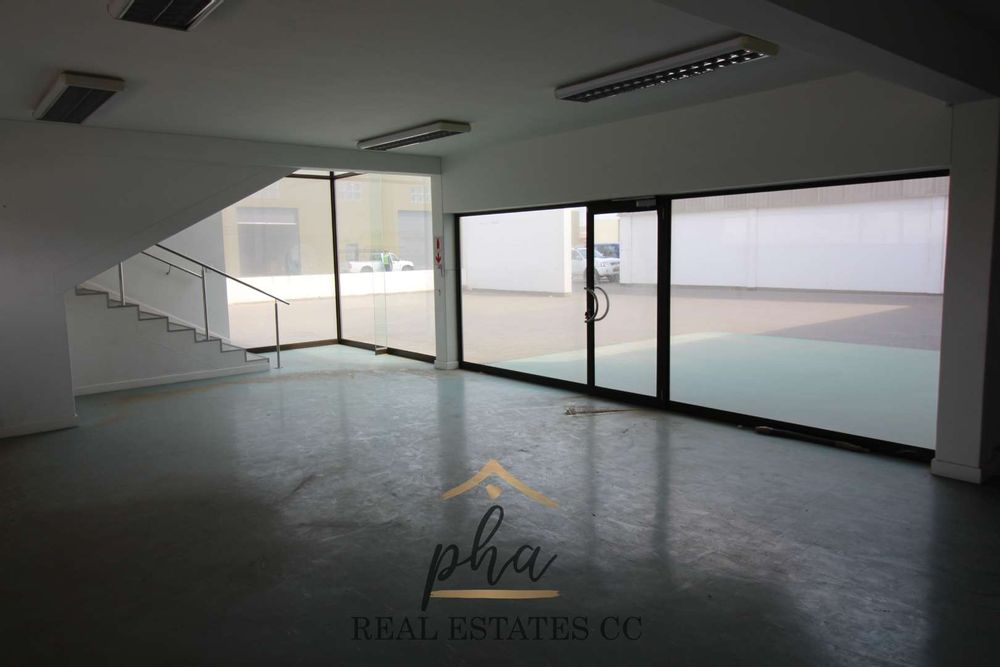
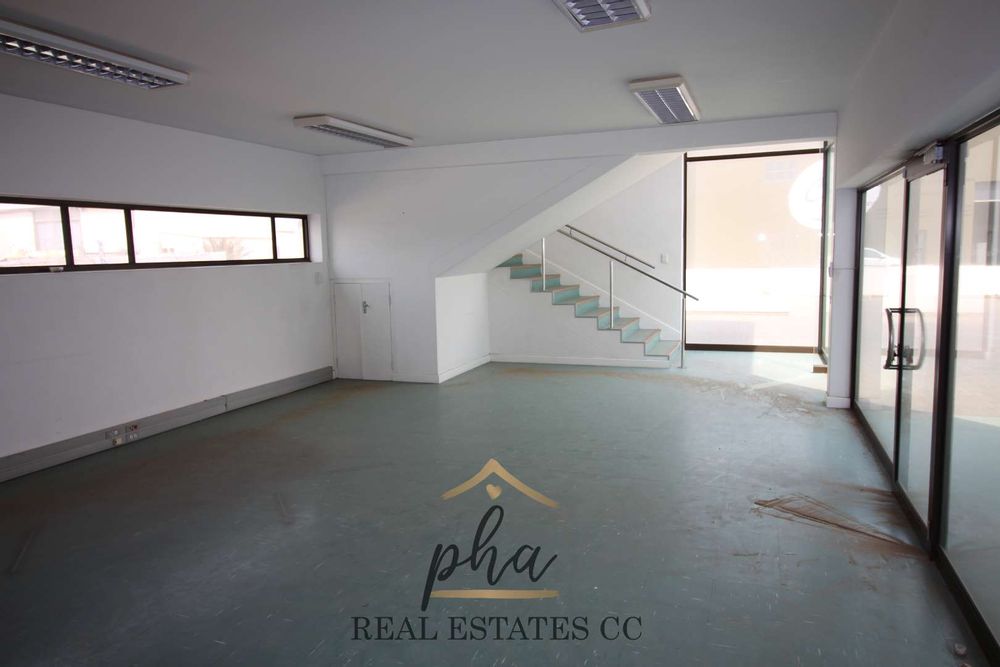
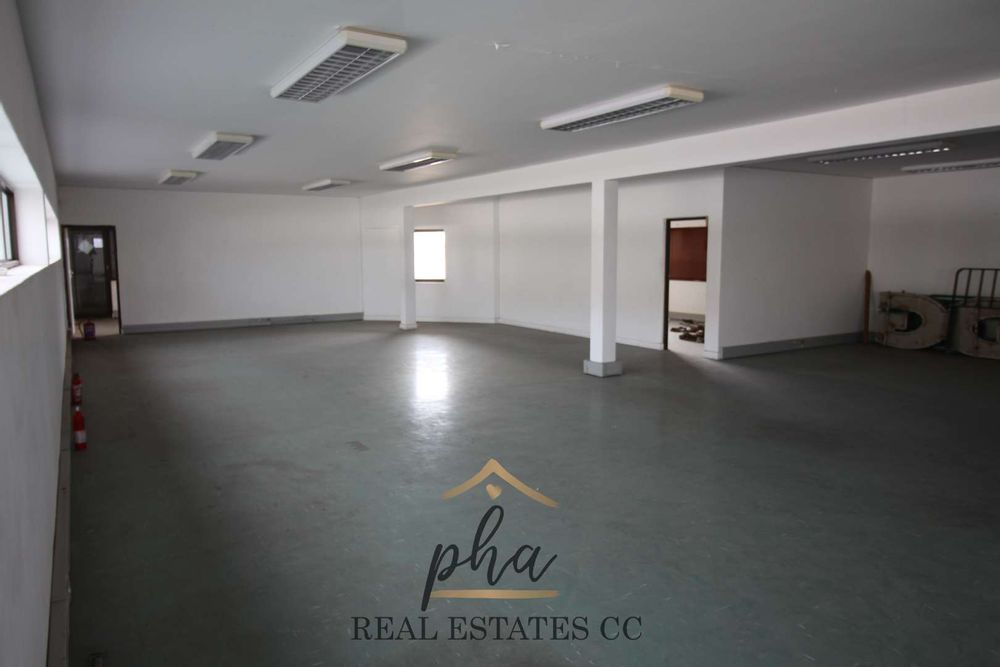



















































































Looking for a HUGE PROPERTY?
Subject property comprises a double-storey administration building, two industrial halls and an outbuilding along the rear boundary comprising of training facilities, change rooms and ablutions.
The detailed description is as follows:
- Administration building 664 m²
- Industrial halls 2 046 m²
- Outbuilding 175 m²
- Guard house 17 m²
- Covered work bays 218 m²
- Paving 5 170 m²
- Walls / fencing 175 m
- Land 1,1898 Ha = 11 898 m²
Exterior structure -The administration building has been constructed of bricks with a rock face plinth. Reinforced columns and ring beams support the structure. The walls have been plastered and painted. The roof structure consists of a reinforced concrete slab. Aluminium window frames and doors have been fitted.
The industrial halls consist of reinforced concrete and steel columns on reinforced concrete footings. The lower walls have been constructed of bricks with a brick plinth. The walls have been plastered and painted. The upper walls have been enclosed with profile fibre cement sheeting fitted on steel frames.
The roof structure consists of steel trusses and purlins covered with fibre cement profile sheeting. Whirly birds (ventilation shafts) have been fitted in the roof.
The outbuilding and guest house have been constructed of bricks with a rock face plinth. The roof structure consists of timber trusses and purlins covered with fibre cement profile sheeting. Aluminium window frames and timber doors have been fitted.
Interior structure finishes and fittings - Administration building: The walls have been plastered and painted, whilst the walls of the kitchenette and toilets have been cladded with tiles. The upper level has been divided into several offices with dry walling. The ceilings have been plastered, skimmed, and painted. The concrete surface beds have been covered with ceramic or vinyl tiles, and carpet. BIC’s have been fitted in the kitchenettes.
The building comprises a reception area, open-plan office, offices, kitchenette, and toilet on the lower level and hallway, offices, board room, kitchenette, and toilets on the upper level.
Industrial halls: The brick walls on the lower level have been plastered and painted. The concrete surface beds have been covered with cement screed.
Outbuilding: The walls have been plastered and painted. The concrete surface beds have been covered with cement screed.
The building comprises a training room and two change rooms with ablutions.
The guard house is located at the vehicle entrance to the stand.
Other improvements:
A brick wall has been erected along the remaining extend of the street front, along the eastern lateral boundary and along the rear boundary.
The parking area in front of the administrative building and a large extend of the yard area has been paved.
Property description:
− Size – 4 672 m²
− Zoning: Cover 75%, Bulk 1.5
− The stand has a sandy substrate and is level with Green Valley Avenue.
− The stand has been enclosed by a high brick wall along the street -, north-western lateral – and rear boundary.