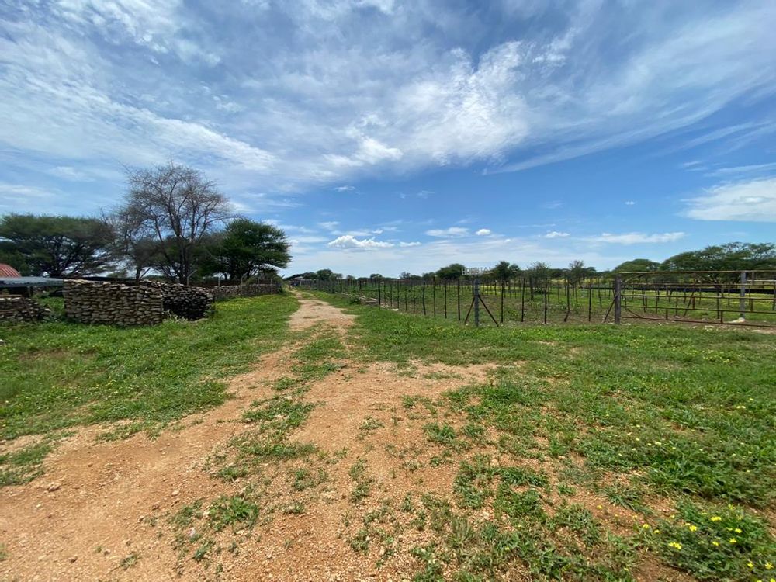
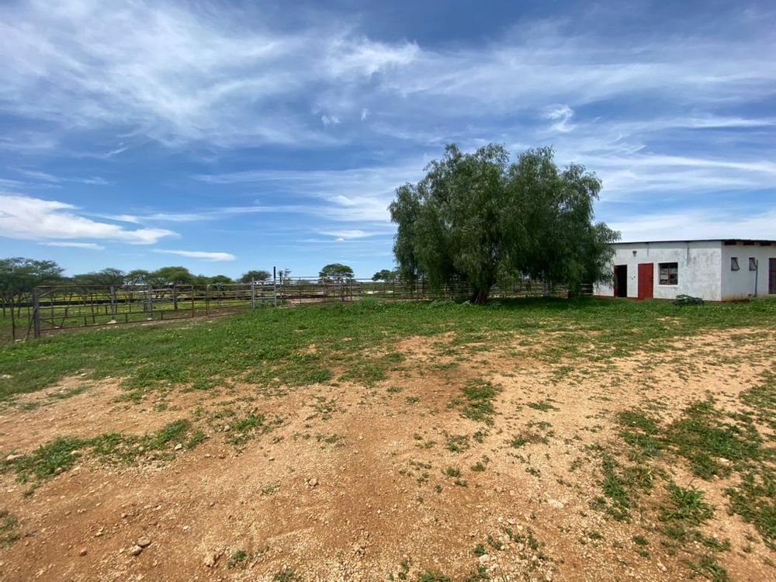
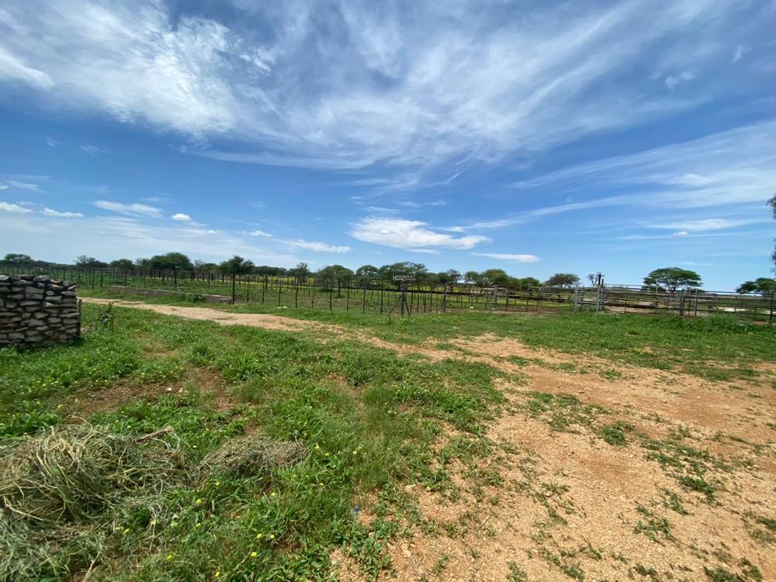







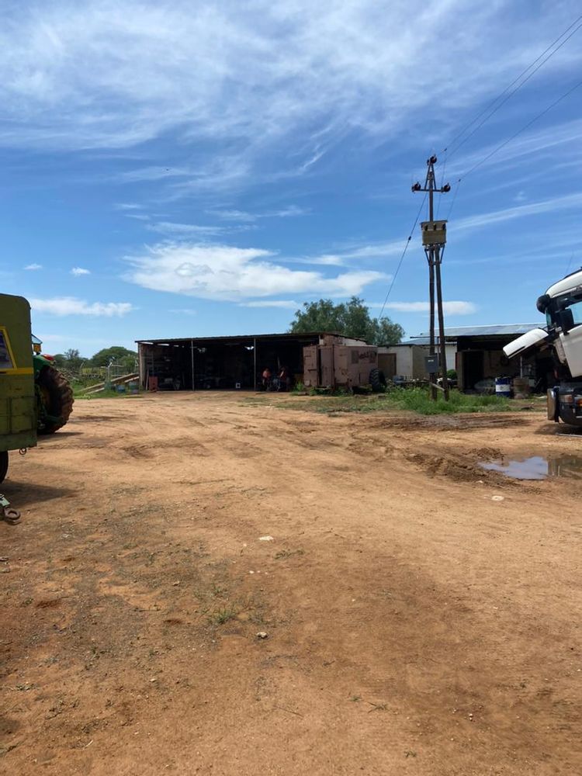
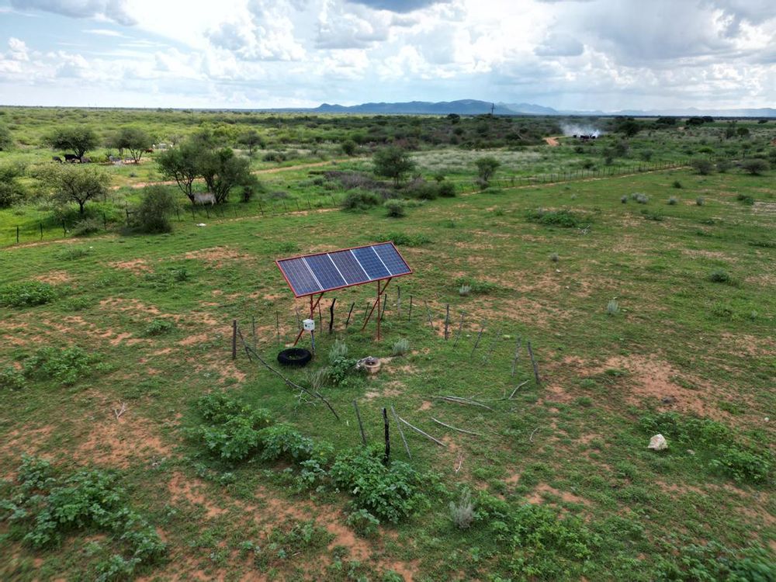
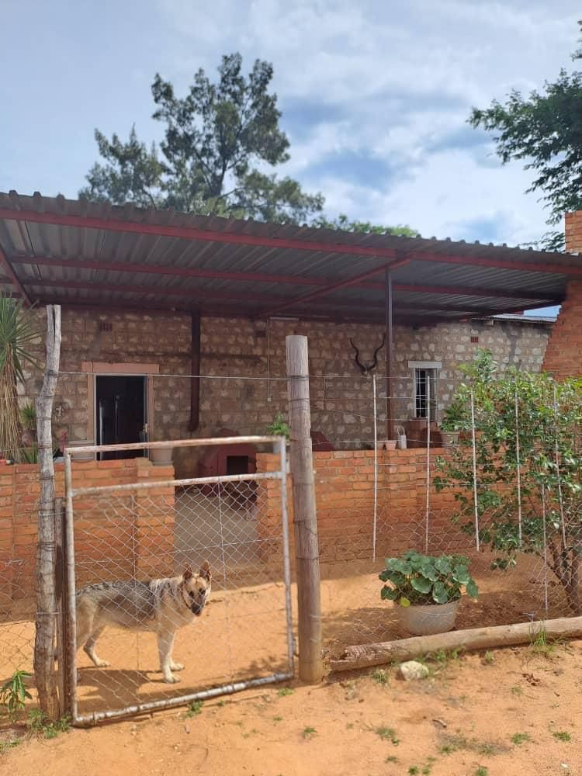
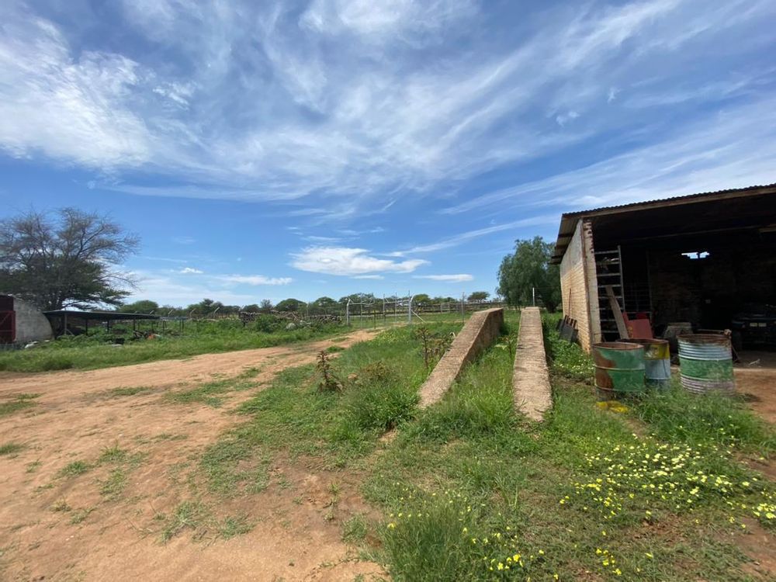


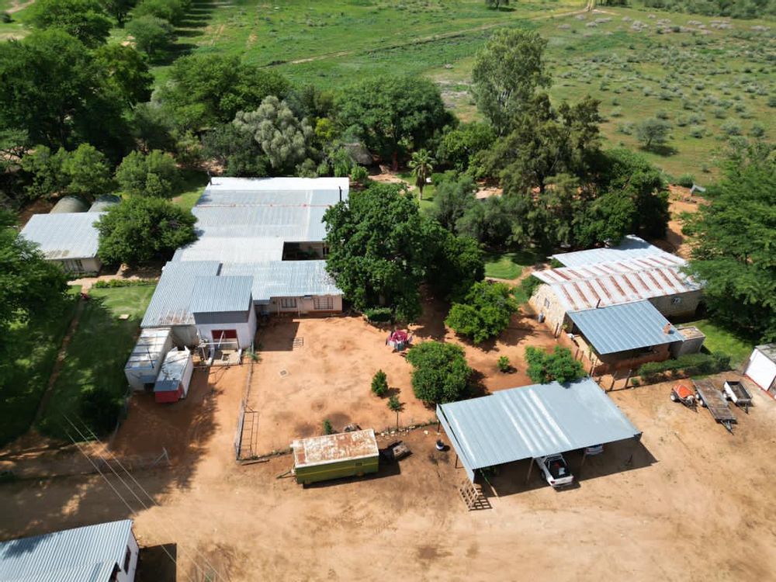





















































































The farm offers a total of 2429.0626ha and is located outside of Grootfontein on the road to Otavi.
The surrounding area is characterized agronomic production units, etc. most of which are farmed intensively with a combination of dry land crops, cattle, and game. The subject property is currently utilized towards the production of dryland maize, as well as a cattle feedlot and game. The property is private registered.
Dry land maize fields: 508.689 hectares
Normal farmland: 1920.3744 hectares
FEEDLOT
The feedlot is 475m2. Some covered feed cement trays. Every kraal has a water supply. Cattle handling facility is available. The feedlot can hold up to 2500 cattle standing.
GAME
Elands, Kudu’s, Warthog, Duiker
SLAUGHTERY
A neatly standard butchery with a cold room and an abattoir. Bathroom and office facilities available.
FARM LAYOUT
The subject farm is an L-Shaped allotment, measuring a combined 2429.0634 hectares, the external boundary of which is fenced in by means of game proof fencing. The farm is furthermore divided into 14 inner cattle proof camps. The condition of the fencing can be regarded as good.
WATER SUPPLY
Water at the farm is sourced from 4 boreholes (2 installed) supplying water at a depth of 50 – 90 meters to 5 reservoirs (3 dams and 2 tanks), ensuring a constant water supply to all areas in need. The NamWater pipeline runs across the farm with 2 abstraction points which can be used when needed.
ELECTRICITY
The subject farm is connected to the national electricity grid (50 KVA transformer) a 22 KVA Perkins diesel engine and generator is on standby, should the need arise.
MAIN DWELLING
353m2, covered patio, scullery/pantry, kitchen, dining area, lounge, TV room with fireplace, large closed stoep/entertainment area with BBQ wc/urinal/basin, 3 bedrooms, shower/wc, basin, two full bathrooms, office, detached thatched roof braai Lapa.
Outbuilding flat: 194m2
Covered stoep: 86m2
Cold room: 13m2
Thatched roof Lapa & BBQ: 42m2
Outbuilding 2:96m2
Attached iron garages: 52m2
Outbuilding 3:456m2
Attached iron carport: 81m2
Worker’s accommodation: 295m2
Part/tool storeroom: 253m2
Iron carport: 89m2
Semi-closed carport: 90m2
Engine/Compressor room: 16m2
Oil store: 22m2
Separate storeroom: 26m2
Iron lean To’s: 128m2
Outbuilding: 76m2
Feedlot: 475m2
Workers dwelling: 58m2
Cattle handling facility: 118m2
Flat:37m2
Iron canopy: 34m2
Rock dwelling: 147m2
Lean To: 44m2
Iron lean To’s: 15m2
SERVICES
SEWERAGE
TELEPHONE