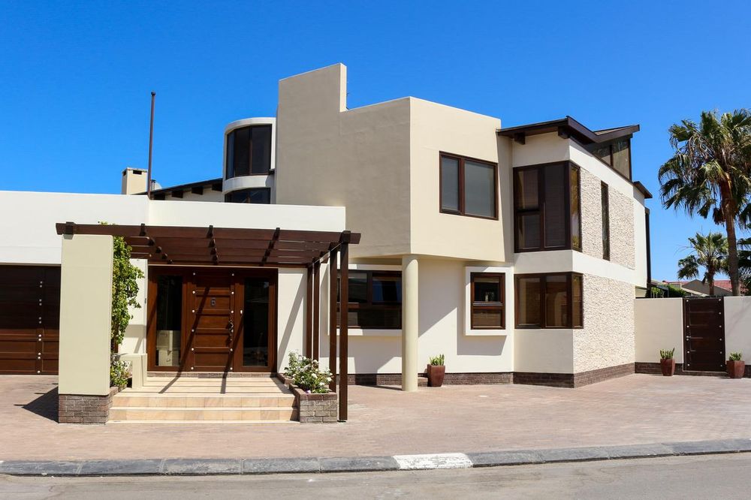
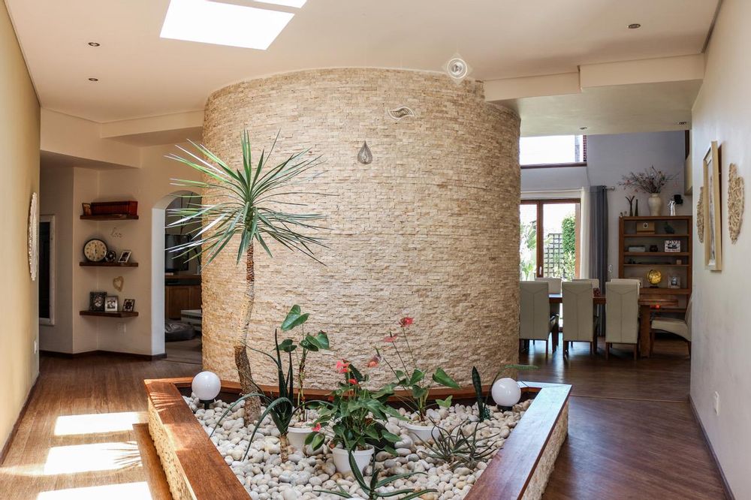
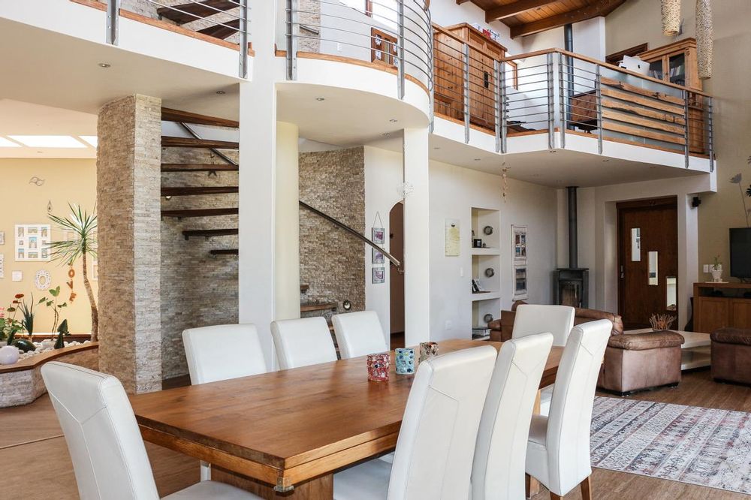
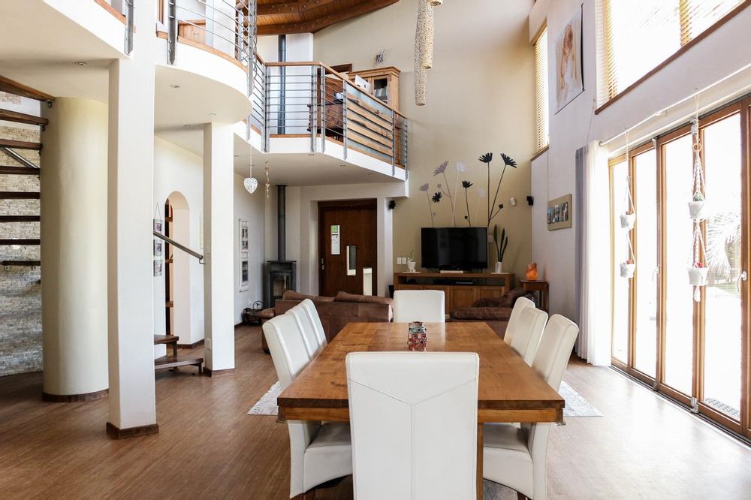
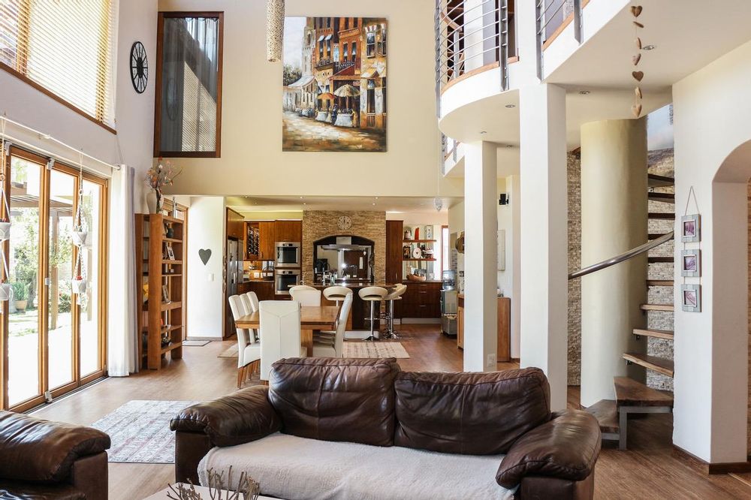





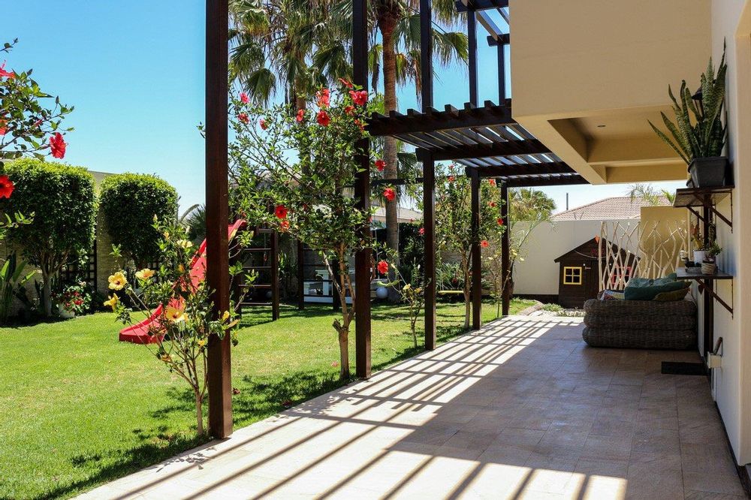
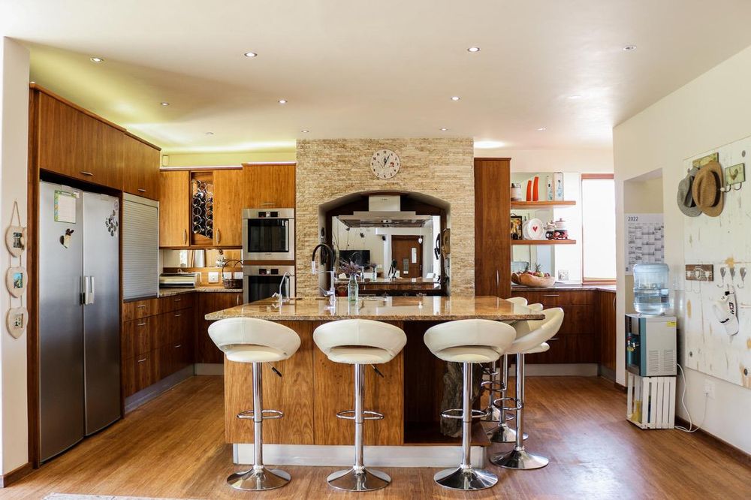
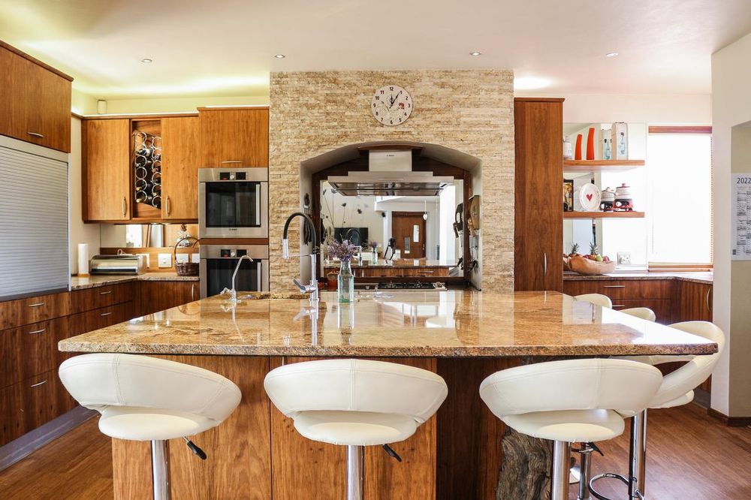
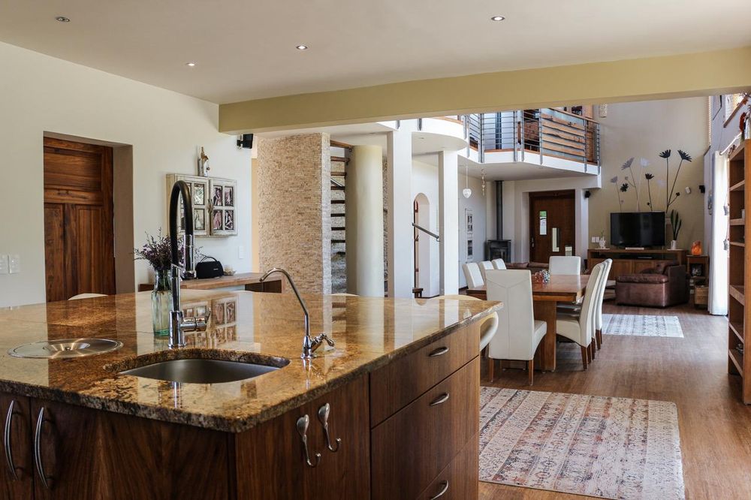
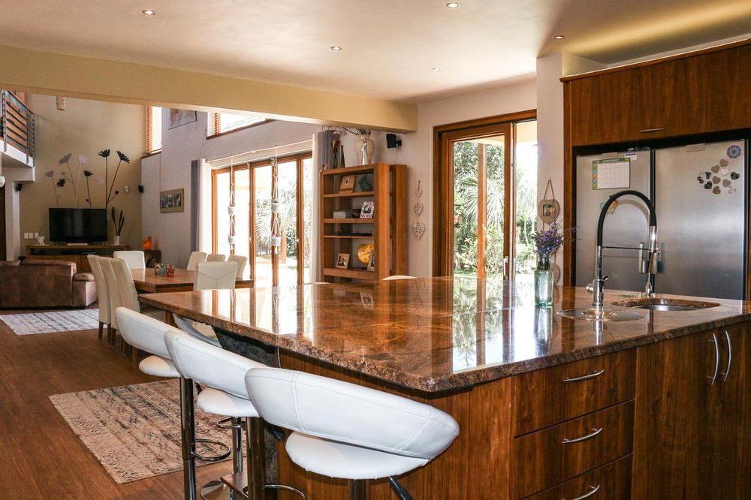





























































Entertainers Dream Home !
Nestled in the sought-after Kramersdorf neighborhood, this exquisite double-volume family home exudes luxury and elegance.
Boasting high-end finishes and a separate flat, this stunning property is perfectly positioned to enjoy a sunny north-facing aspect, complemented by a beautifully manicured garden that offers both serenity and protection from the wind in a secure environment.
The grand entrance hall sets the tone with a striking stone creed pillar and planter, which can be transformed into a serene pond with a water feature. Elegant stand woven bamboo floors guide you into the bright and spacious open-plan living area, encompassing a dining room, cozy fireplace-lit living room, a modern kitchen, separate scullery, and pantry.
Expansive folding and sliding doors seamlessly connect the indoors with the outdoors, leading to a charming terrace and established garden adorned with pergolas - creating an ideal space for seamless indoor-outdoor family living.
The property features a generous entertainment room, complete with a rustic bar and a large indoor BBQ area - a haven for those who love to entertain. All living spaces effortlessly flow into the garden, enhancing the sense of connectivity with nature. Adjacent to this entertainment hub lies a flatlet with two bedrooms and a shared bathroom, providing additional accommodation options.
Ascend the bespoke spiral staircase crafted from sleeper wood to the first floor, where a lookout point offers breathtaking views of the surrounding dunes.
The first floor hosts an open office corner leading to the master bedroom suite, featuring an ensuite bathroom with double basins, double shower, bathtub, and a separate toilet. A walk-in closet opens onto a roof terrace overlooking the garden, while two additional bedrooms with built-in cupboards share a bathroom with a shower, bathtub, and separate toilet.
Ground floor
* Entrance hall with indoor garden & water feature
* Double volume dining and living room
* Pantry
* Scullery
* Entertainment room with Indoor BBQ & bar
* Guest toilet
* Double tandem garage (fits 3 cars and a trailer) with adjustable shelving, storage deck and work bench)
OUTSIDE
* Guest flat with 2 bedrooms and sharing bathroom
* Garden with Pergola, matching monkey bars and swings
* Staff Toilet
* Big outside wash basin
* Automated sprinkler system
1st FLOOR
* passage
* Study nook
* 3 bedrooms
* Master on suite bedroom with walk in cupboard
* Roof terrace
* Balcony
* Bathrooms and toilets with underfloor heating
SECURITY
Alarm system
Outside beams
High boundary walls
Master key system with German locking systems
OTHER
* Solar panels on garage roof
* 2 solar geysers
* 1 electrical geyser
* Paratus Fibre Wifi
* integrated Bose sound system
FLOOR AREAS
Main house 392m2
Tandem Garage 84m2
Guest flat 48m2
Terrace w Pergola 70m2
CC registered
Pet friendly