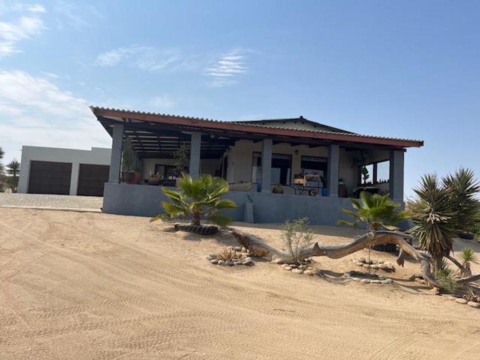

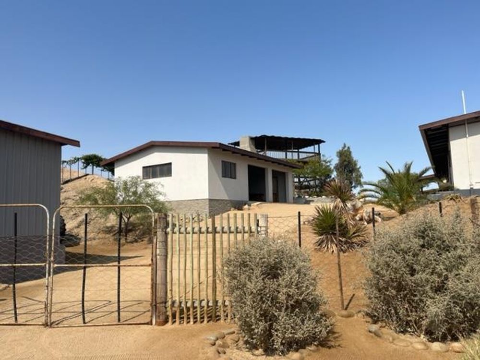
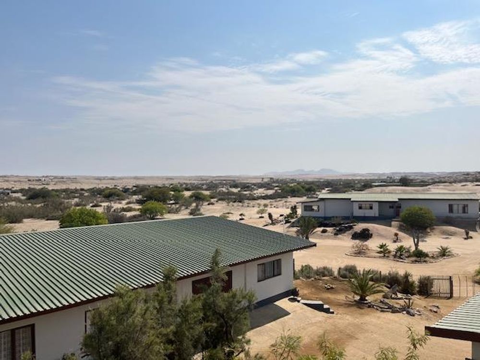
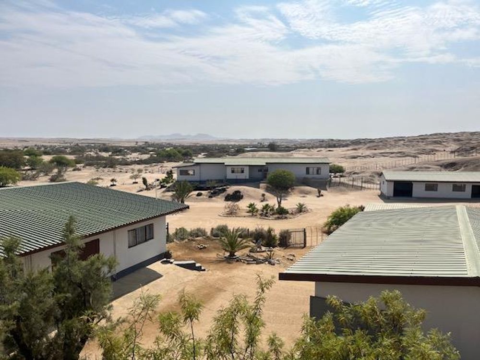





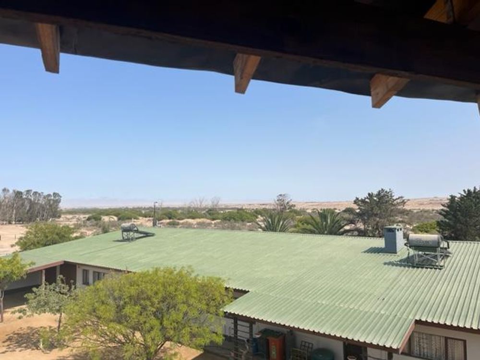
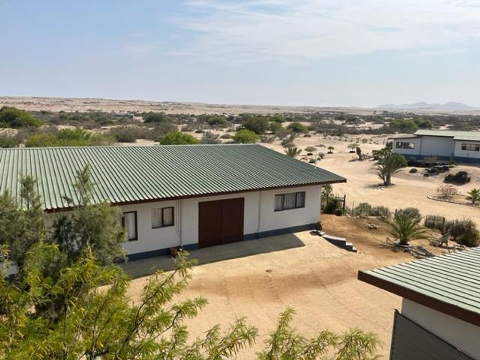
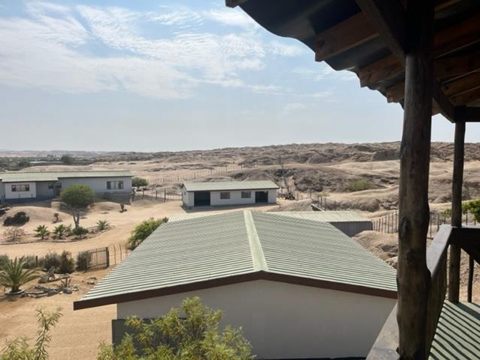
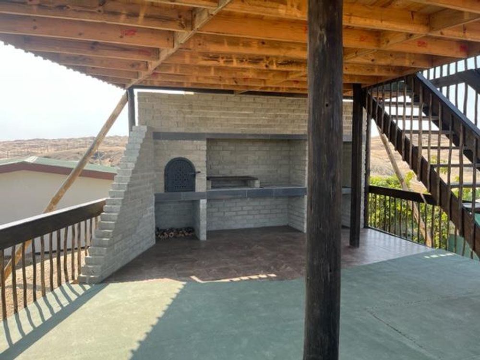
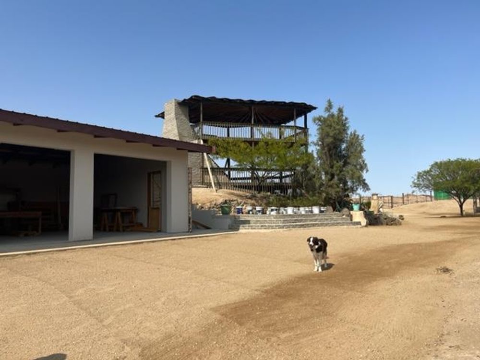

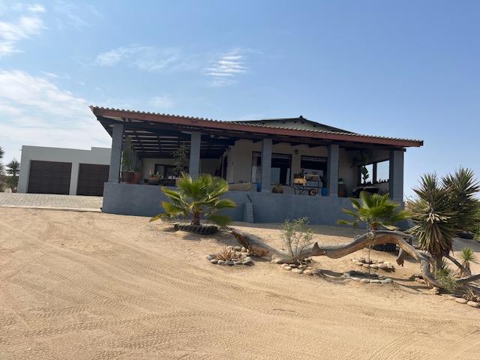
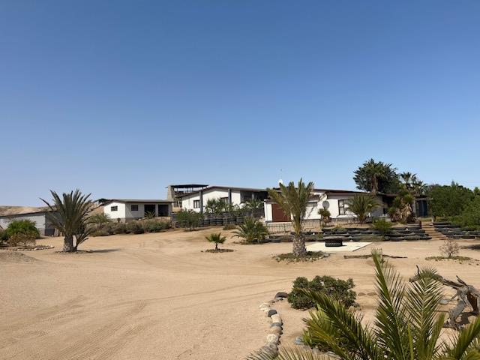
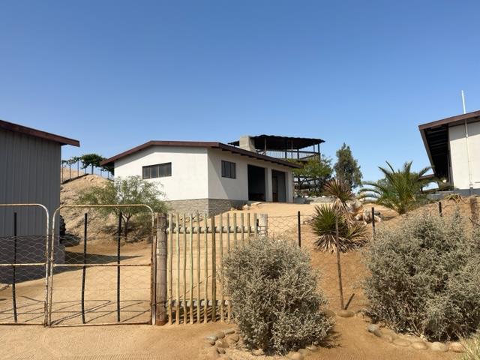
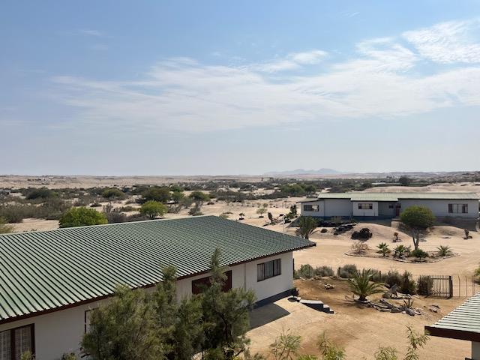
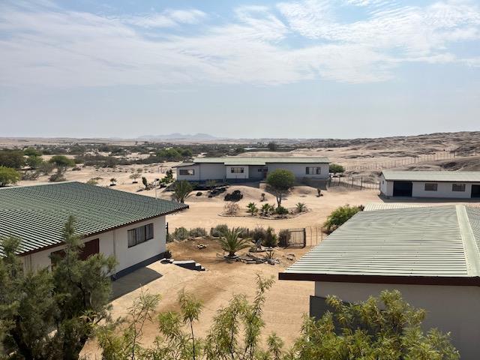
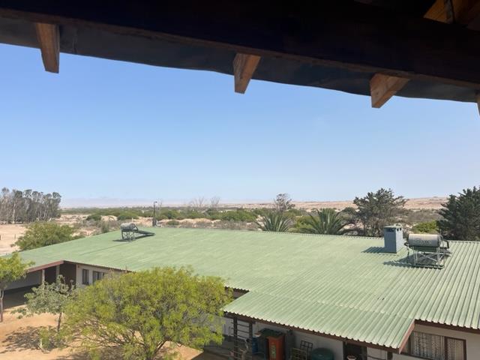
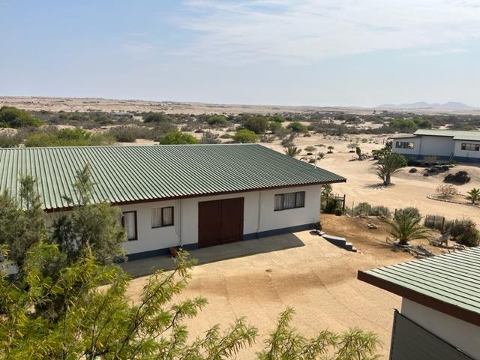
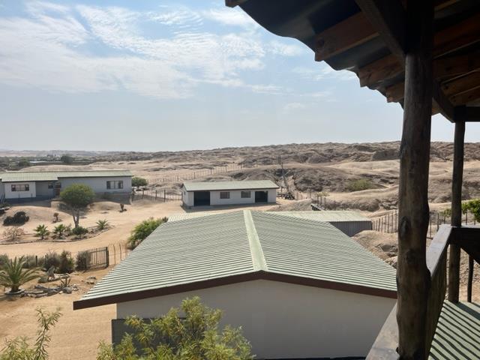
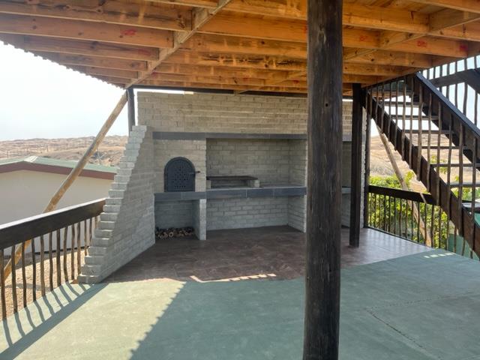
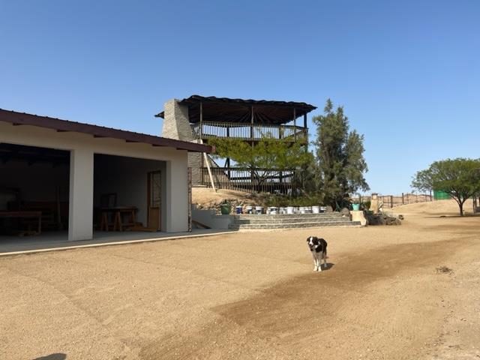
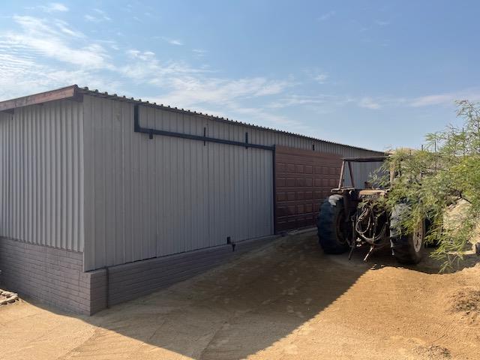





Small Holding bordering the Moonlight Valley
Main House(1225m2)
5 Bedrooms with 2 Walk-in Closet
4 Bathrooms (3 En-Suite)
Open Plan Kitchen/Lounge/Tv Room and Dining Room
Entertainment Area with Swimming Pool and Braai
Large Veranda with View over Swakopriver
Second House (326)
3 Bedrooms
3 Bathrooms (2 En-Suite)
Big Open Plan Kitchen/Dining Room
Spacious Living Room/TV Room
Double Garage
Big L-Shape Veranda with Beautiful View over Swakopriver
2 x One Bedroom Flat
Lounge with 1 Bedroom, 1 Bathroom
Flat(130m2)
Open Plan Lounge Area with Kitchen
2 Bedrooms, 1 Bathroom
Single Garage
Large workshop with integrated containers(90m2)
Double Deck Barbeque area with 360 degree View
Staff Rooms and Store Rooms(120 m2)
General:
Municipality Water - 1 x 10 000Lt Water Tank
1 x Borehole
All Houses are equipped with Solar Geysers
-+4.5HA Open for further development for Tunnels - veggies