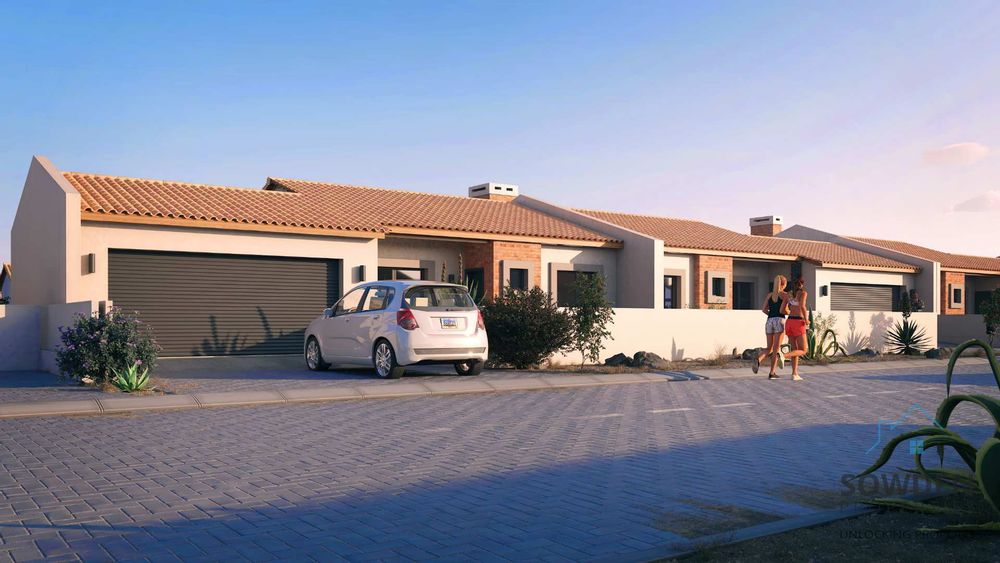

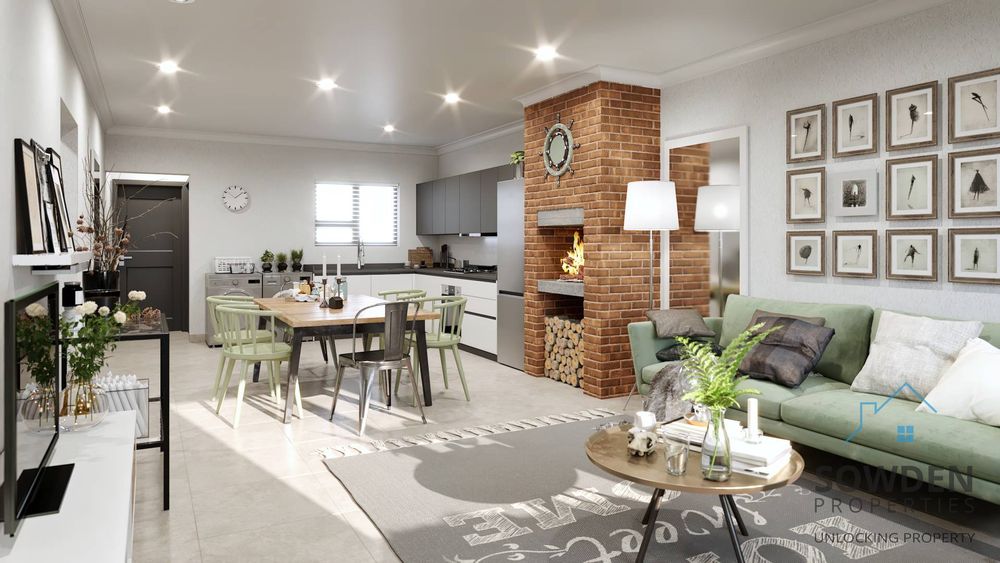
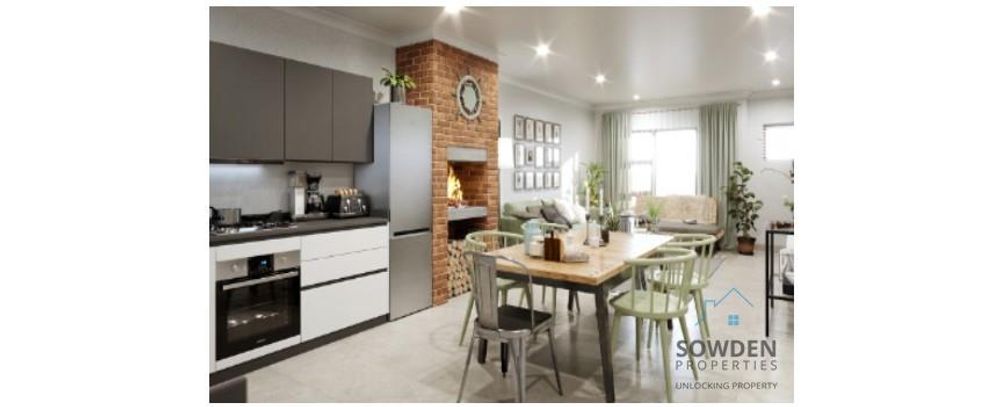
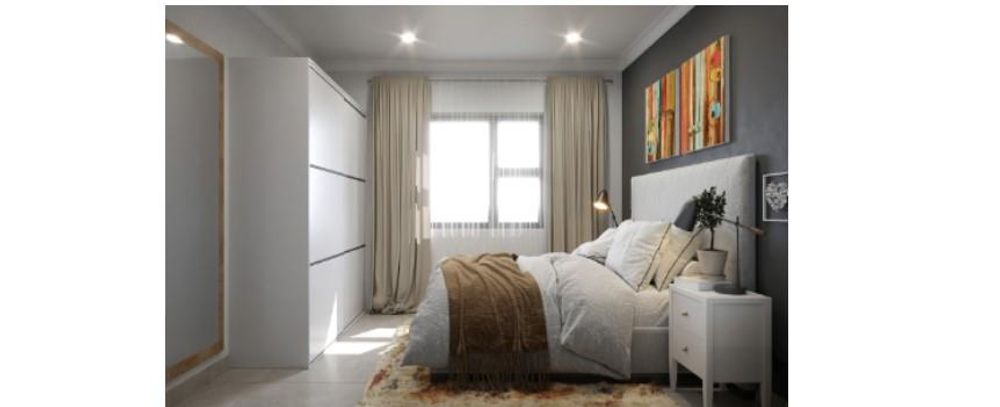
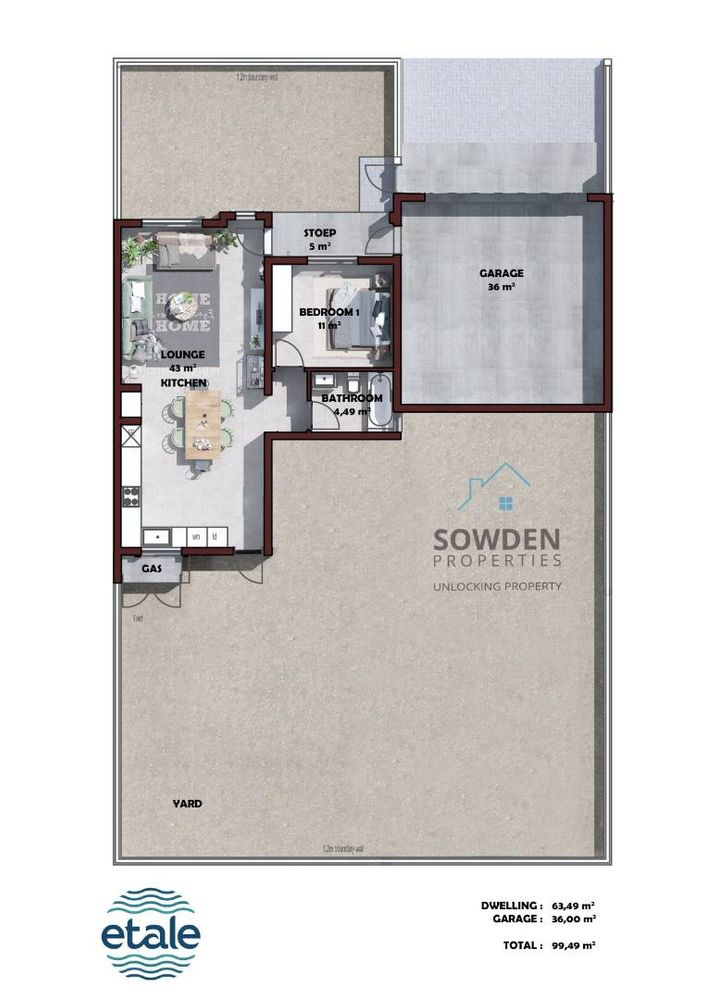





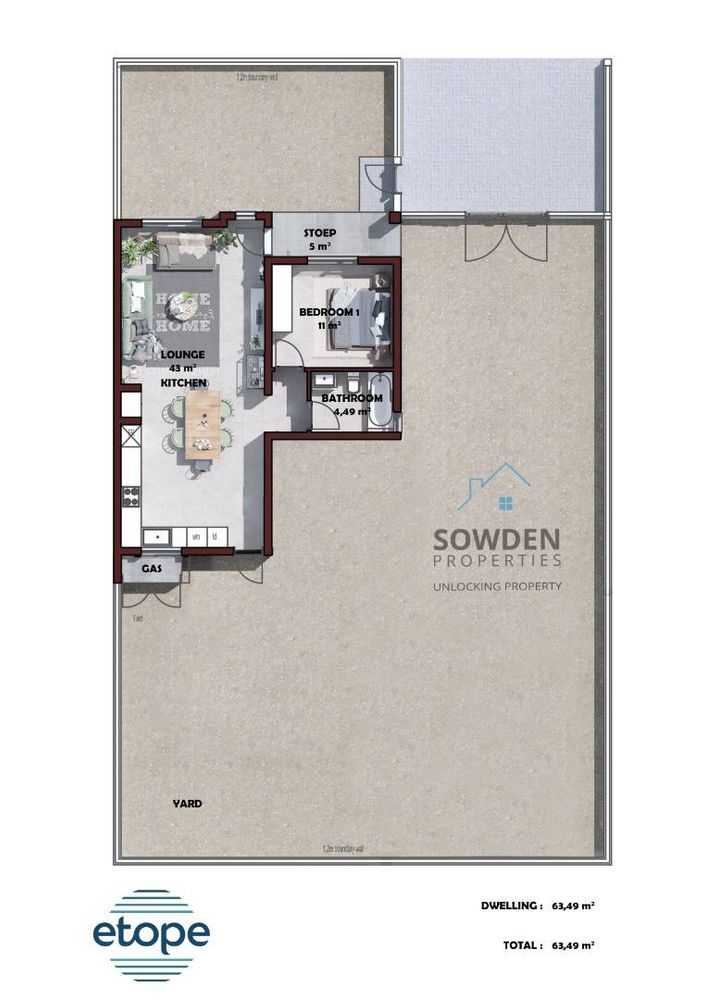
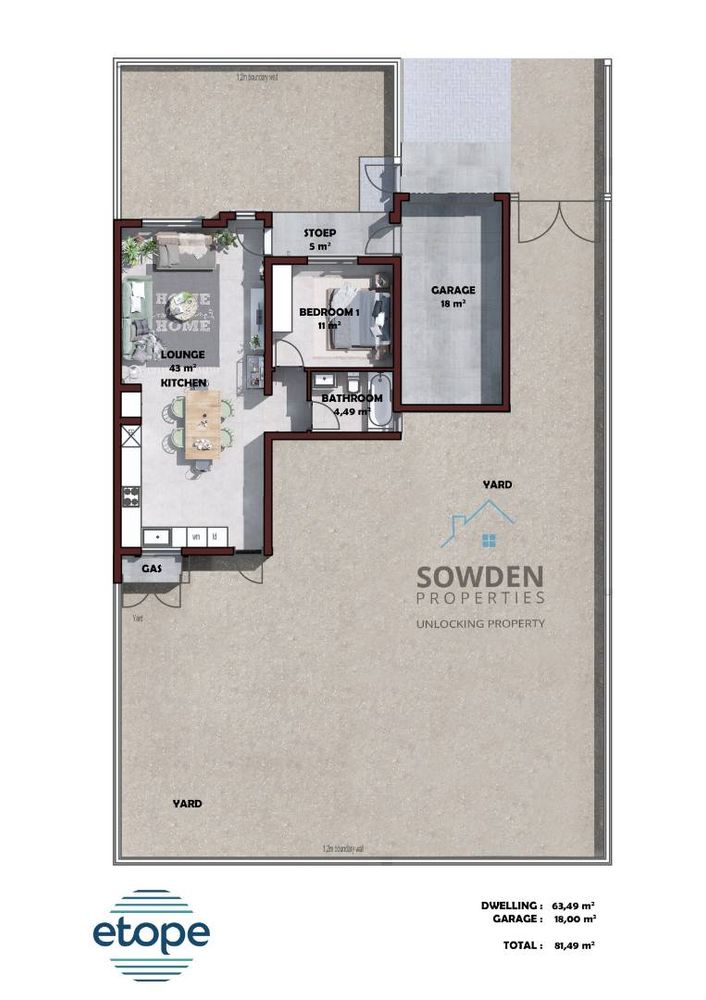
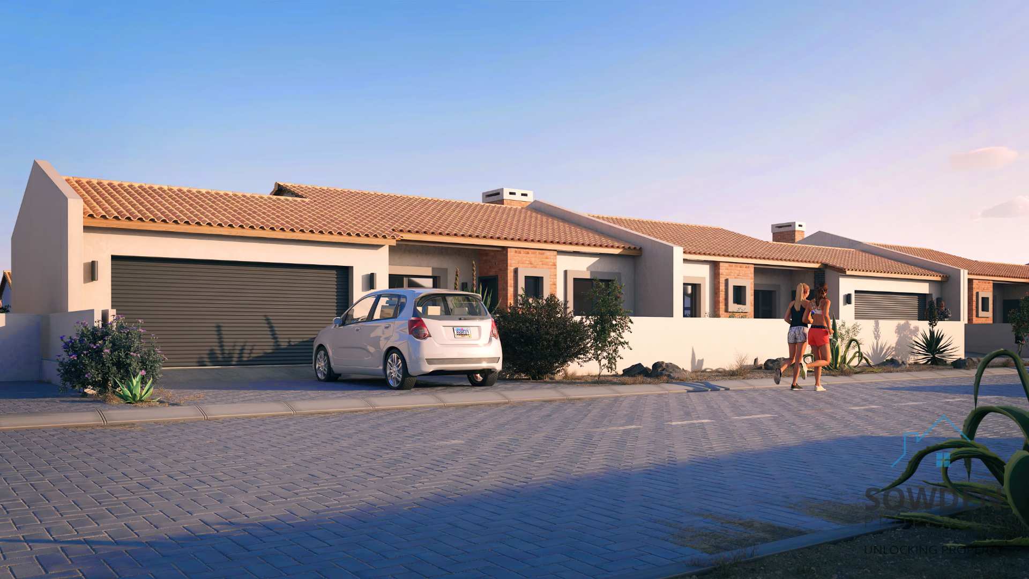
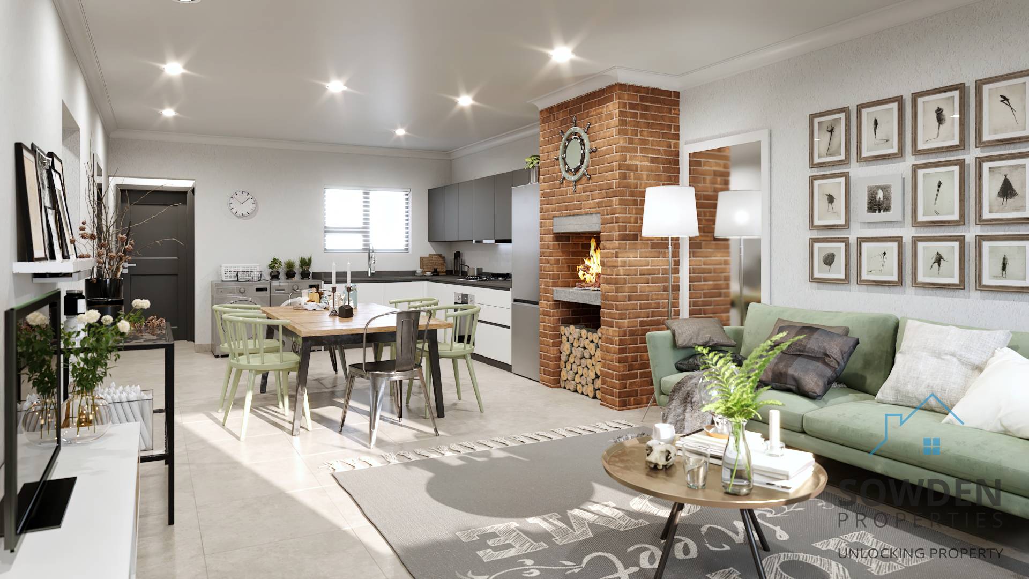
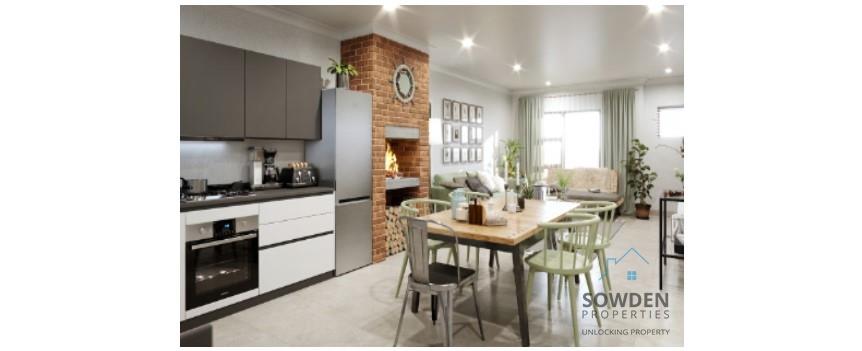
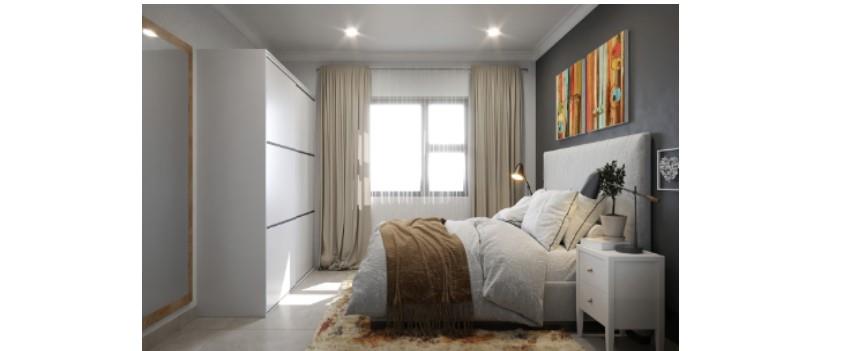
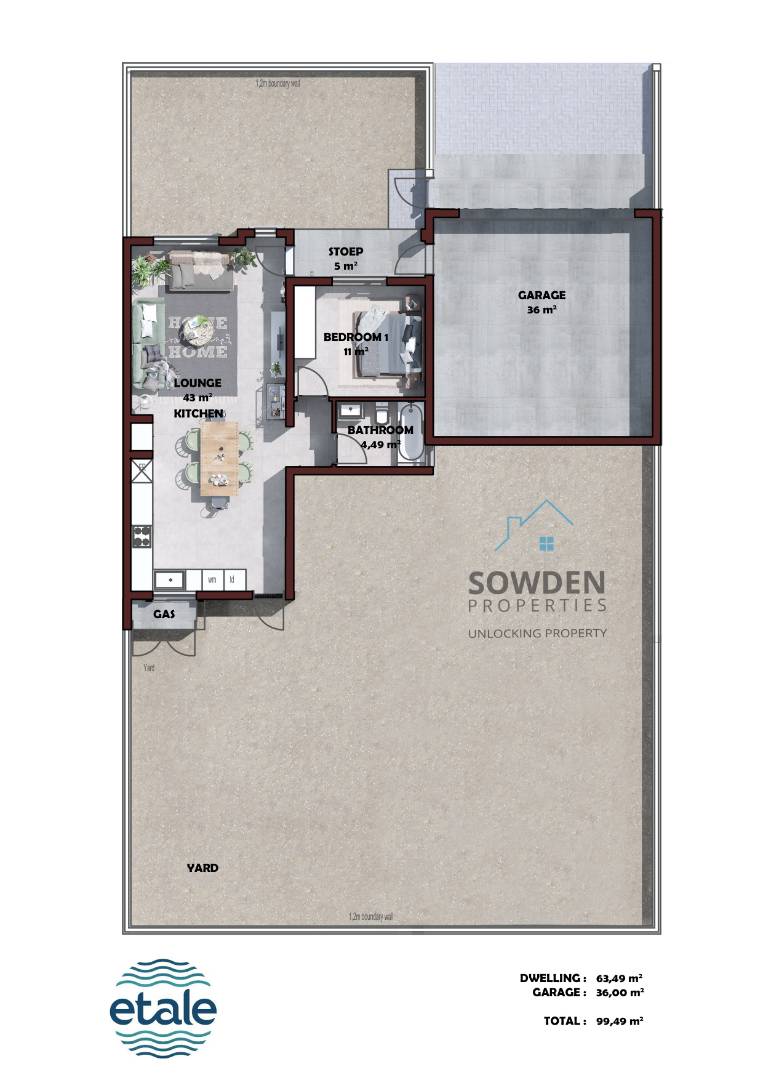
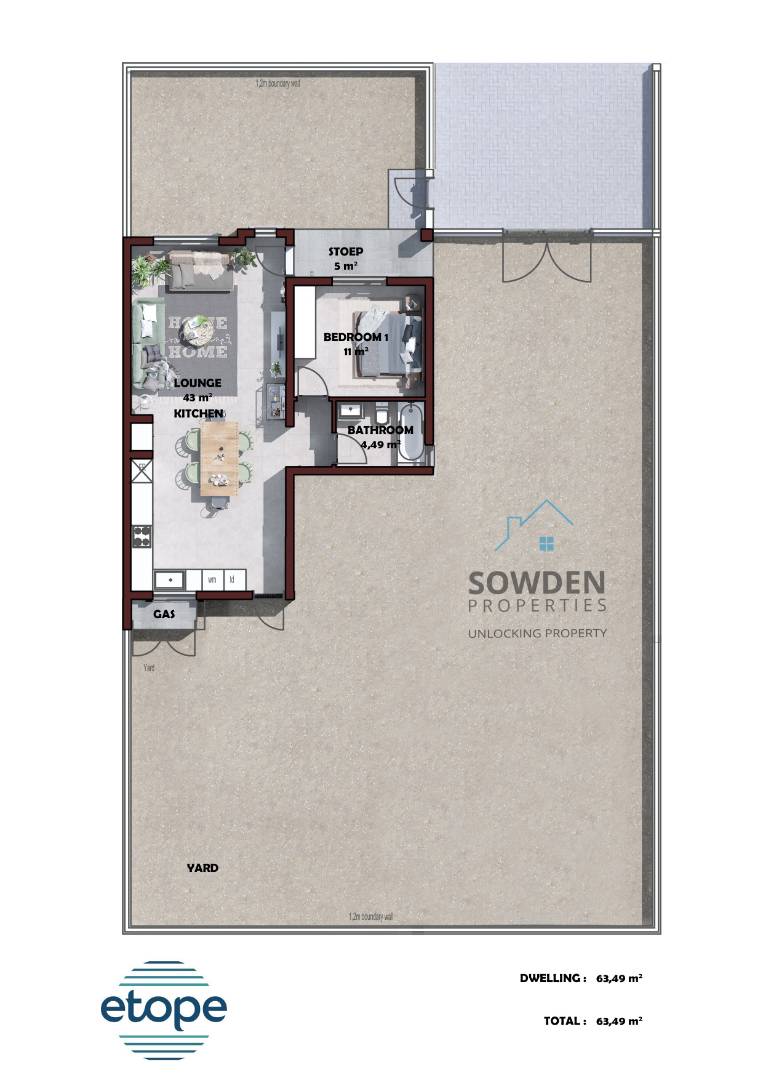
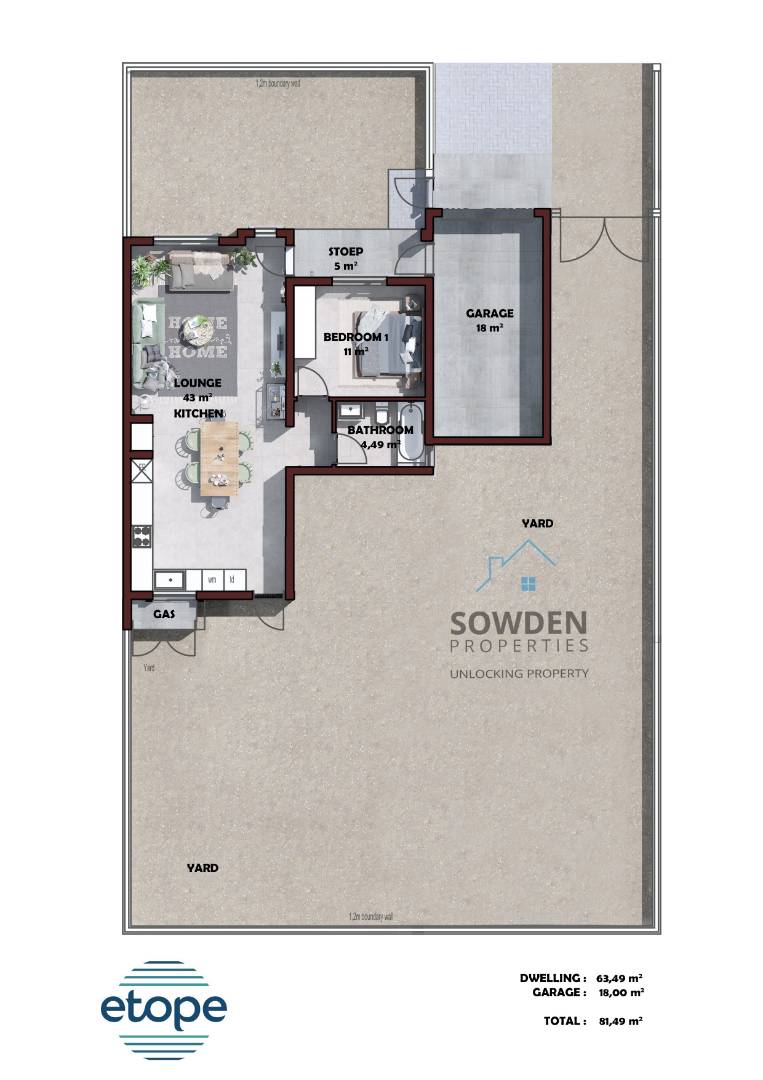






TAMA LIFESTYLE ESTATE Henties Bay Road / Ref 2207859
Etope 1 Bedroom Erf Size 344/762m2
From N$ 900,000.00
Dwelling63.49m2 / No Garage / Total 63.49m2
From N$ 980,000.00
Dwelling 63.49m2 / Garage Single18.00m2 Total 81.49m2
From N$ 995,000.00
Dwelling63.49m2 / Garage Double 36.00m2/ Total 99.49m2
Internal Finishes
All floor tiles / Painted ceiling / One coat of plaster and paint / Aluminum windows installed / Front Fire door with frame (timber) / Aluminum gates / Internal hollow core door with painted frames
Kitchen Finishes
Splash-back are tiled and Quarts stone kitchen countertops / Wrapped high gloss cabinet doors
Cabinet drawers with soft rails and integrated handles / Pull-out sink mixer with brass body
Washing machine angle valve
Electrical Finishes
Energy-efficient interior lighting / Durable external lighting / Optical fiber and DSTV ready / Solar 15-liter hot water heating system / Prepaid electricity meter / High-quality lighting fittings
Kitchen Appliances
600mm under counter stainless steel electric oven / 4 burner stainless steel gas hob / 600mm stainless steel extractor chimney hood
External Finishes
All external walls are concrete-paved / Electrical aluminum roll-up doors / Bathroom Finishes / Bathroom walls are tiled to ceiling
Vanity cabinetry with drop-in basin / White closed-coupled toilet with top flush / Shower hose and arm / Chrome shower screen with clear glass / Shower mixer with brass body / Bathroom fittings included towel rail; toilet roll holder; hooks; soap dishes / Popup waste with trap / Shower waste 150mm
Shower glass panel with arm / Hand shower
Introducing TAMA Lifestyle Estate, located on Henties Bay Road, offering a range of modern and stylish properties. Ref Etope presents an exceptional opportunity to own a 1-bedroom dwelling with an ERF size of 344/762m2. Starting from N$ 900,000.00, these homes are designed to provide comfort and convenience.
The dwellings at Etope boast thoughtfully designed floor plans, with options to suit different preferences. The 63.49m2 dwellings are available with or without a garage. The single garage option adds an additional 18.00m2, resulting in a total of 81.49m2. For those requiring more space, the double garage option provides an expansive 36.00m2, resulting in a total of 99.49m2. The choice is yours.
Inside the dwellings, you will find impeccable finishes that exude quality and style. All floor tiles are included, along with painted ceilings and walls that have been given one coat of plaster and paint. The windows feature aluminum frames, ensuring durability and modern aesthetics. The front fire door is crafted from timber, adding a touch of elegance to the property. Aluminum gates and internal hollow core doors with painted frames complete the package.
The kitchen is a focal point of these homes, featuring tiled splash-backs and quartz stone countertops. The wrapped high gloss cabinet doors add a touch of sophistication, while the cabinet drawers come with soft rails and integrated handles for effortless use. A pull-out sink mixer with a brass body adds a touch of luxury, and the washing machine angle valve provides convenience.
Electrical finishes are of the highest quality, with energy-efficient interior lighting and durable external lighting illuminating the spaces. The properties are optical fiber and DSTV ready, ensuring seamless connectivity. A solar 15-liter hot water heating system allows for eco-friendly living, while the prepaid electricity meter keeps utility costs in check. High-quality lighting fittings complete the picture, adding a touch of elegance to the interiors.
The kitchen appliances included are top-of-the-line, with a 600mm under-counter stainless steel electrical oven, a 4-burner stainless steel gas hob, and a 600mm stainless steel extractor chimney hood. These appliances are designed to enhance your culinary experience and make cooking a pleasure.
Outside, the properties at Etope are equally impressive. All external walls are concrete-paved, ensuring durability and low maintenance. The electrical aluminum roll-up doors provide secure access to the garage. The bathroom finishes are of exceptional quality, with tiled walls that reach the ceiling. The vanity cabinet comes with a drop-in basin, while the white closed-coupled toilet features a top flush. The shower hose and arm, along with the chrome shower screen with clear glass, add a touch of luxury to your bathing experience. Bathroom fittings such as towel rails, toilet roll holders, hooks, and soap dishes are included. The shower waste and the shower glass panel with an arm complete the package.
Don't miss out on this incredible opportunity to own a property at TAMA Lifestyle Estate. Contact us today to arrange a viewing and secure your dream home.