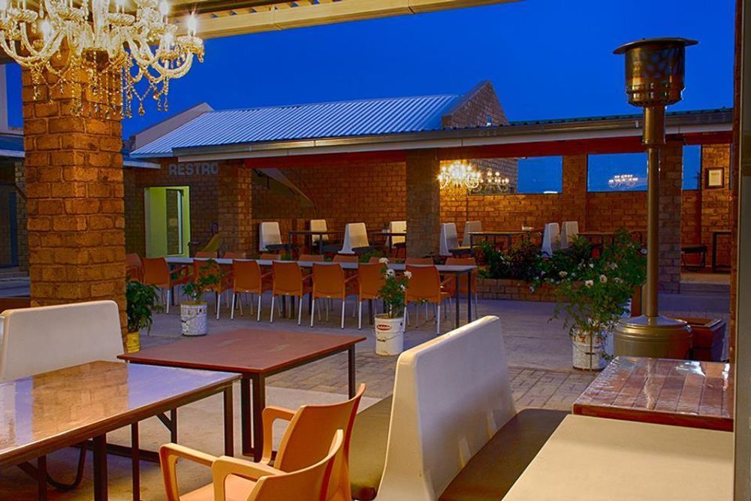

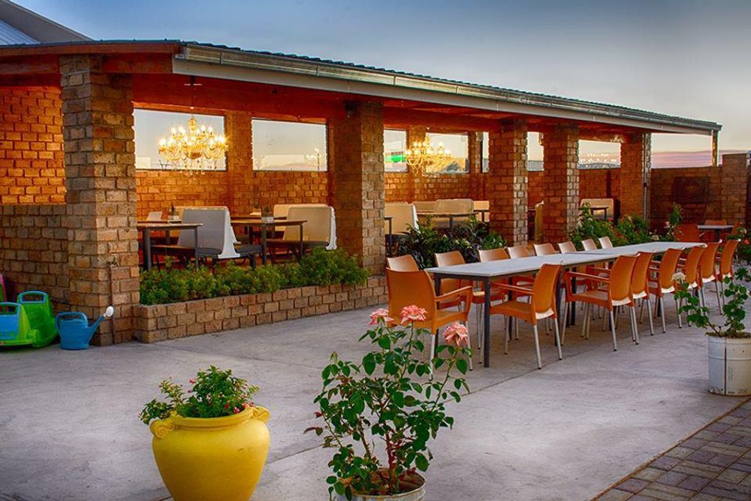
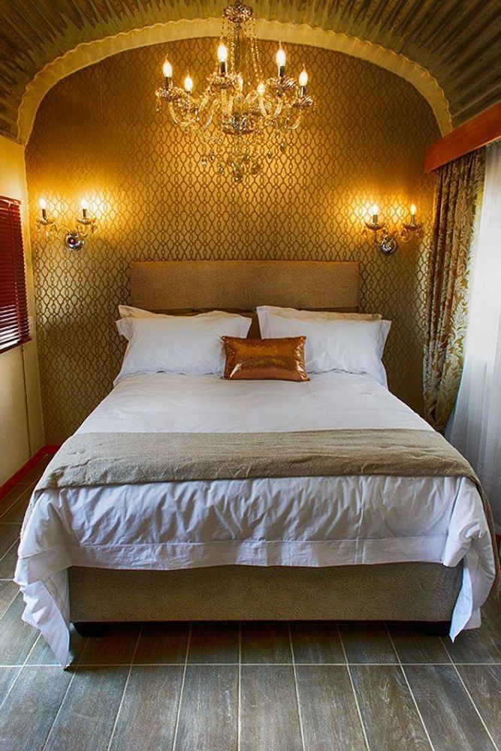
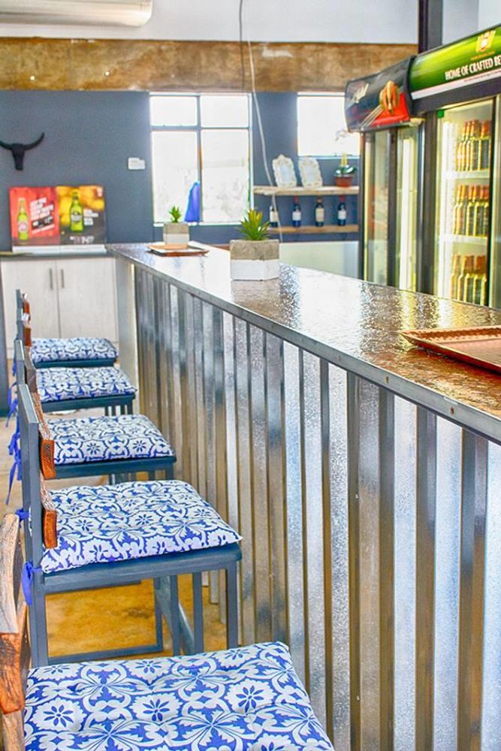
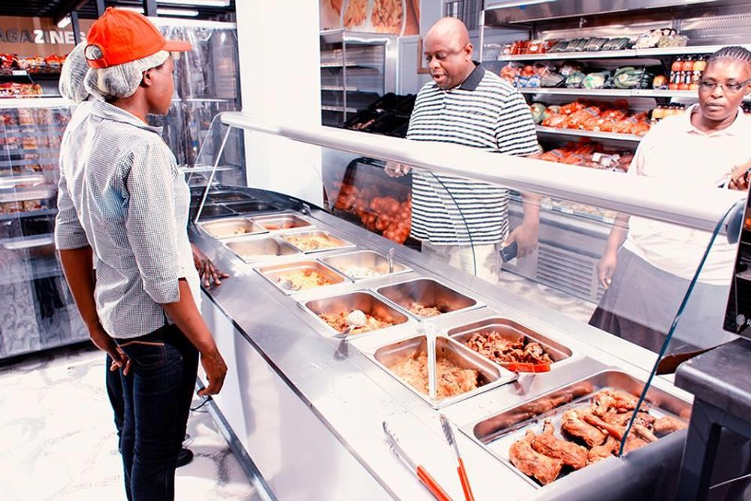





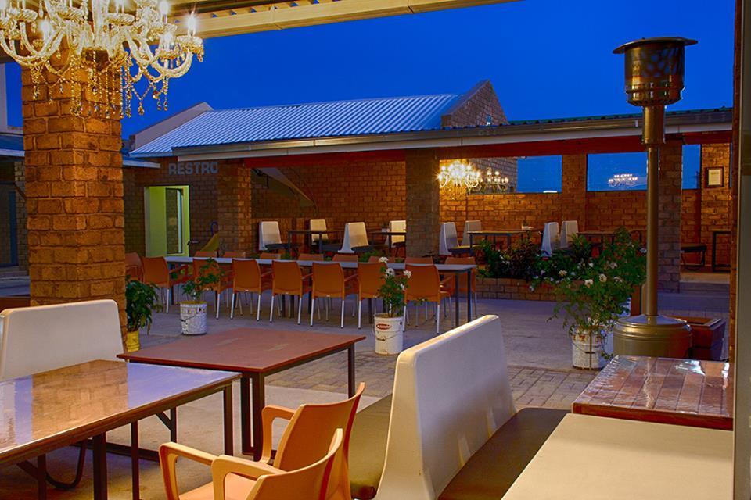
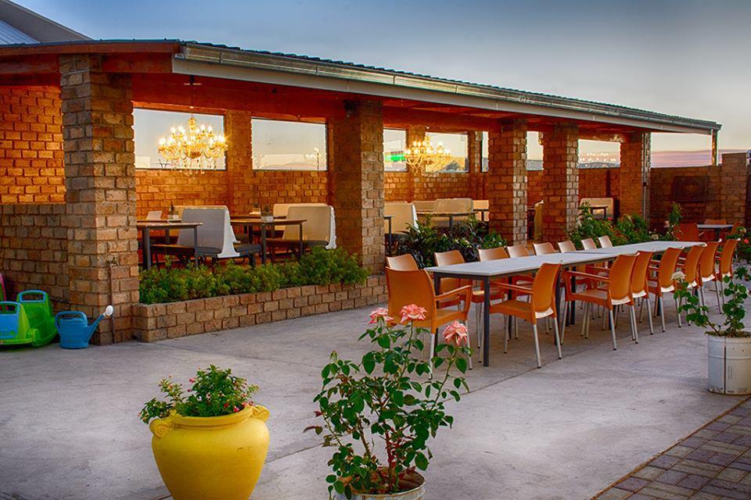
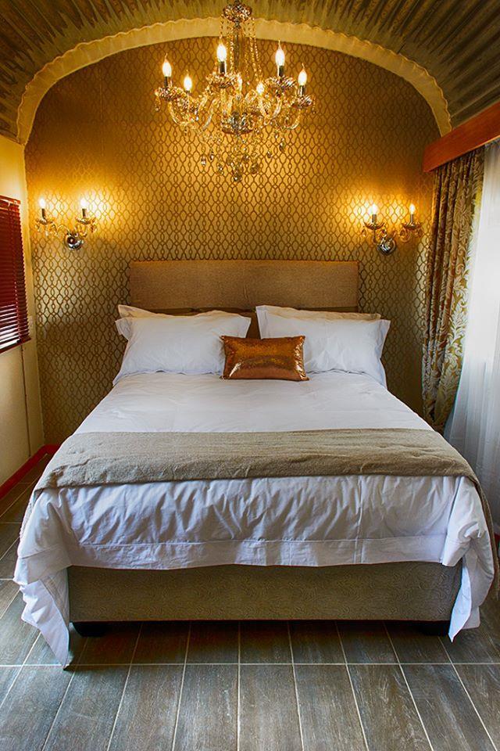
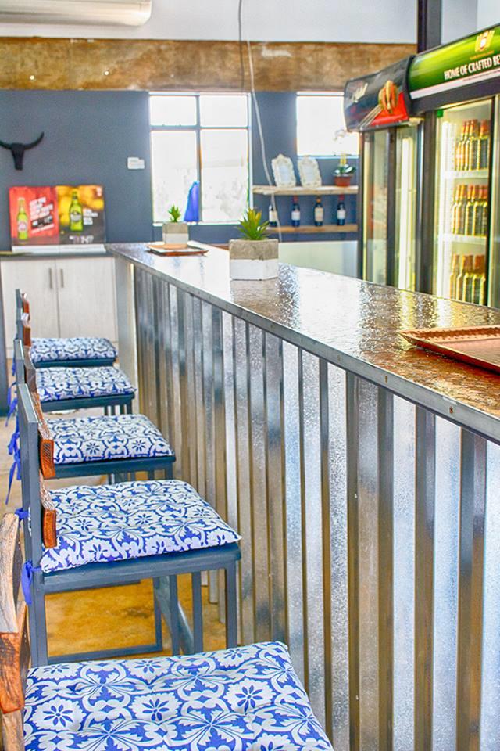
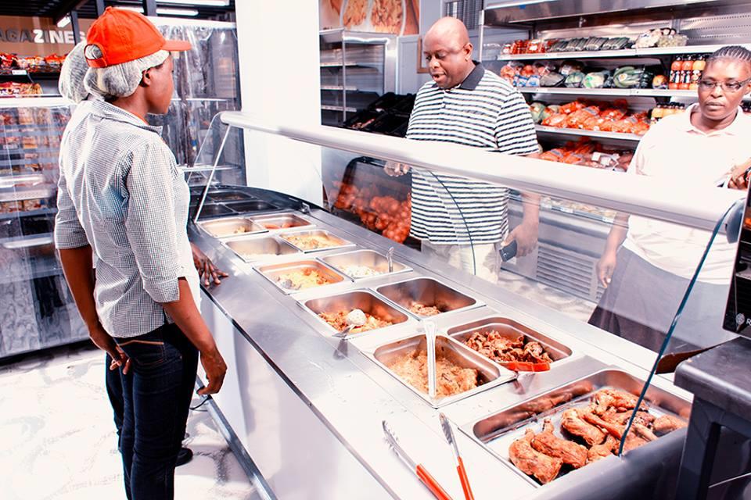






Plot of 15.4 ha with the following residential & commercial improvements:
Total improvements:
Office space of 447 square meters
Retail space of 402 square meters
SME Pare of 86 square meters
Ablution facilities of 269 square meters
Balcony & Terraces of 437 square meters
7 Shade net carports
Conductors Inn—Train accommodation of 182 square meters
Honeymoon accommodation of 93 square meters
Fuel canopy of 270 square meters
Ground floor:
Service station with OK Express shop
Administration offices
Freezer room & walk-in Chiller
Receiving store
ATM
Ablution facilities
Kitchen
Verandas & ply area
First floor:
Main office
Additional storerooms
Spa
Ablution facilities
Second floor:
Flat with an open-plan design (Kitchen, Lounge)
Bedroom with en-suite bathroom (shower & toilet)
Additional:
Brand new 4-bedroom house
Wedding & Conference venue (483 square meters with Kitchen, walk-in fridge & glass chapel)
Bunker storeroom ( 575 square meters)
Winery & Wine cellar (368 square meters)
Additional house features include a lounge, family room, entertainment area, kitchen, pantry & double garage, as well as a 15m heated indoor swimming pool & remote cover
Staff accommodation—4 fully serviced units, each with open-plan lounge & kitchen and bedroom with en-suite bathroom